12115 Lighthouse Lane
12115 Lighthouse Lane,
Malakoff, TX 75148
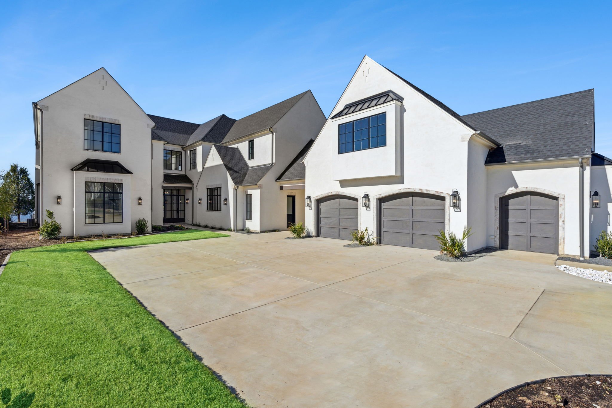
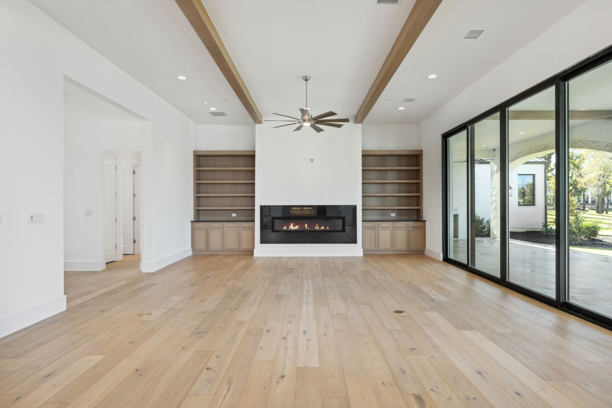
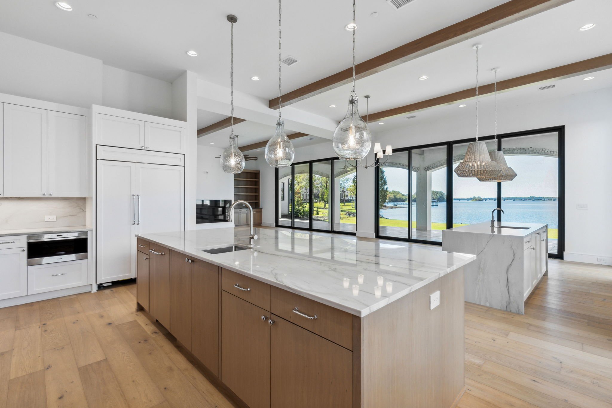
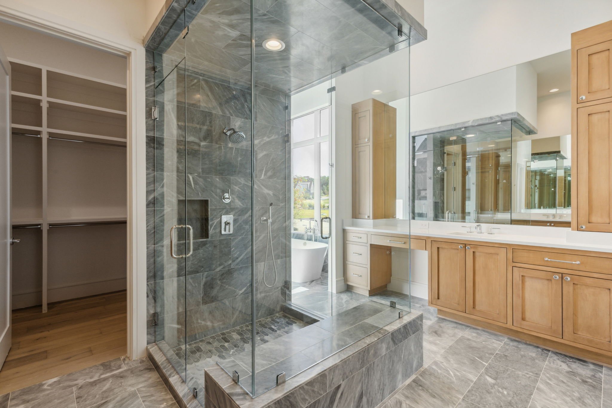
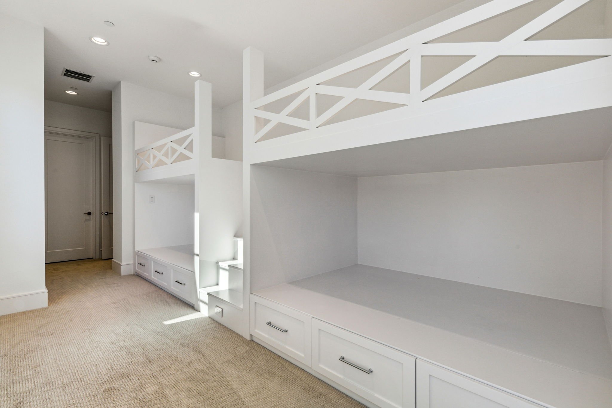
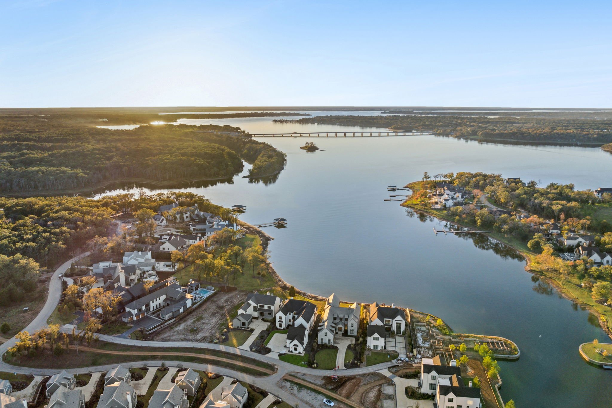
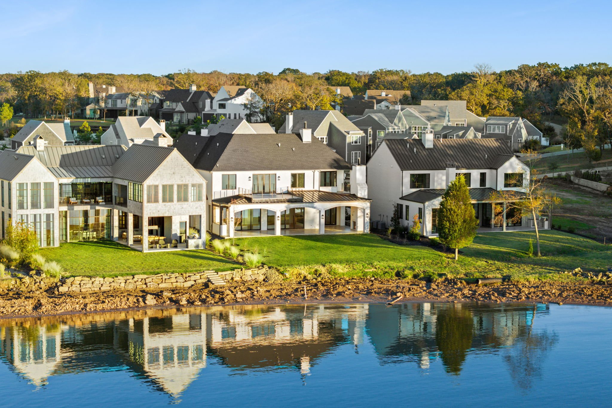
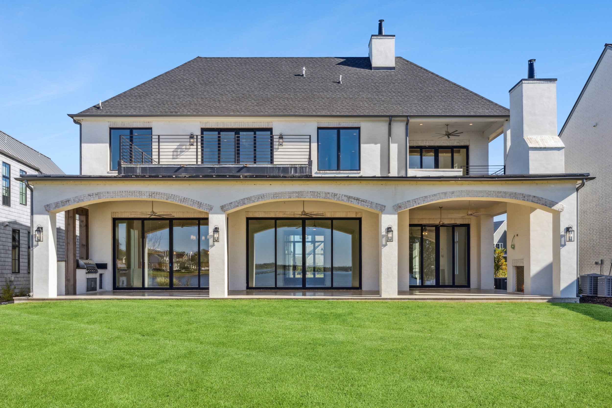
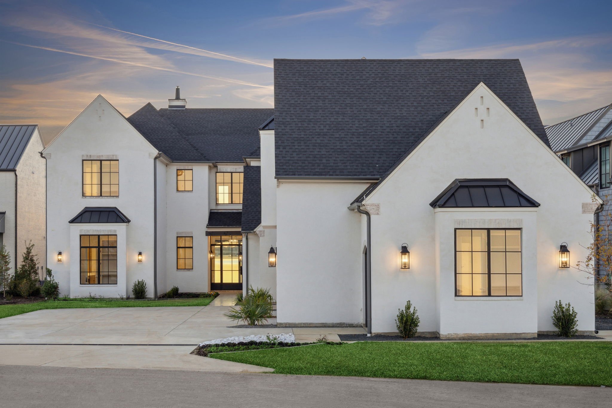
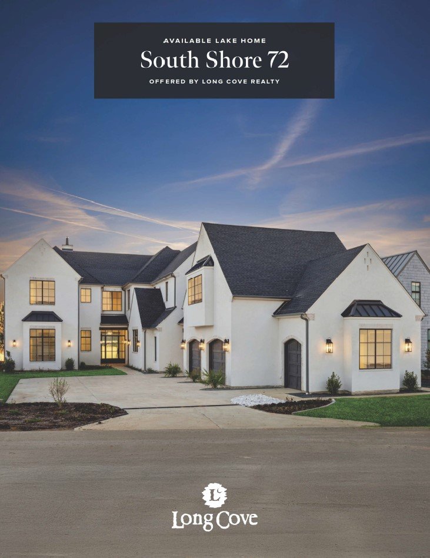
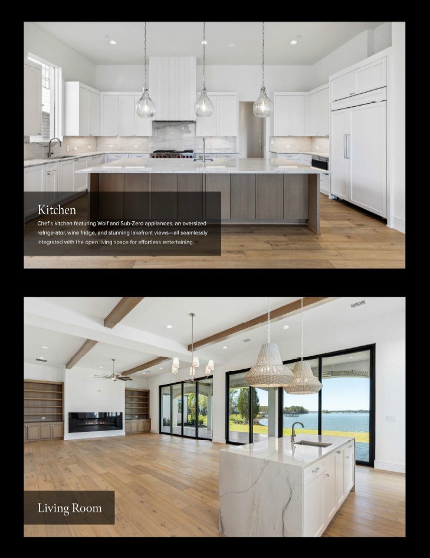
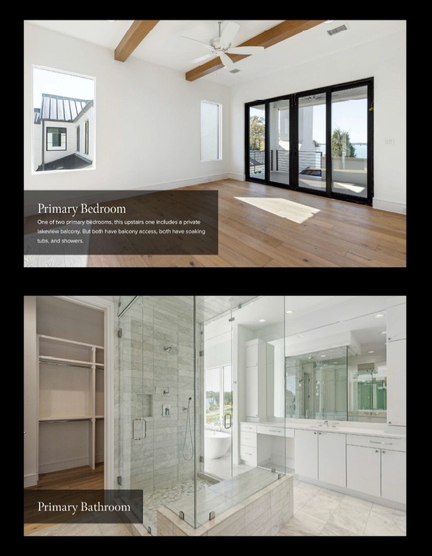
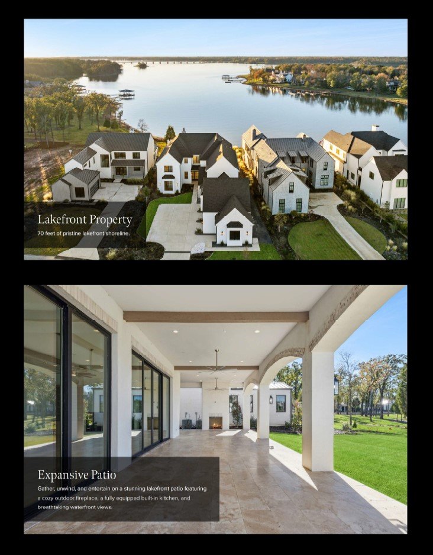
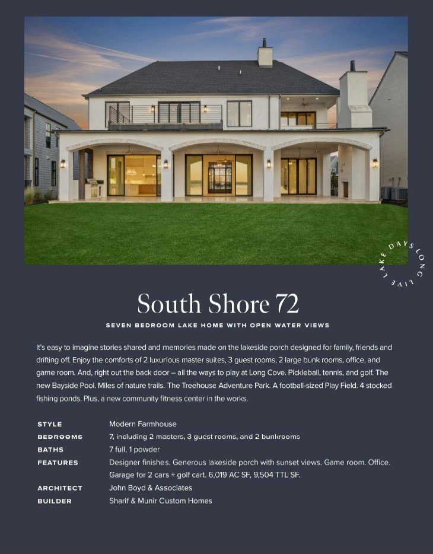
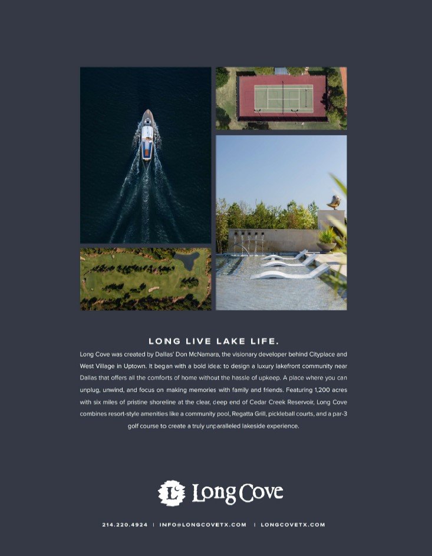
TABULATIONS
Per Plans: •6,019sq. ft. Living •986sq. ft. Garage/Porte Cochere •1634sq. ft. Covered Exterior •9,504sq. ft. Under Roof •Lot Size: 0.41 acres.
SALES INFORMATION
•Five Bedrooms •Five Full & Two Half Baths •Vaulted Family Room •Dining Room •Open Foyer •Gourmet Kitchen with Raised Counter •Pantry with Sink, Freezer Space •Wet Bar & Lounge •Media/Den •Study •Office •Mud Room •Fireplace •Gameroom •Private Guest Suite Downstairs •3-Car Garage •Veranda with Grill •Pool w/ Spa & Water Feature •Large Utility with Sink •Extensive Storage both Upstairs & Down •Legal Description: Lot 10, Block C/5477, Jackson Heights I, City of Dallas, Dallas County.
STRUCTURAL SPECIFICATIONS
•Engineered Pier & Slab Foundation •DuPont Tyvek Exterior Housewrap •Solid Panel Roof Decking •Engineered Open Web Floor Truss System. •Extensive Soundproofing Throughout.
FINISHES
•Custom Wrought Iron & Glass Entry Door •Stone Entry Floor •Hand-Scraped Hardwoods in Study, Great Room, Kitchen & Master Suite •Inlaid Marble Floor in Powder •Special Finish Kitchen Cabinetry •All Eight Foot Solid Core Paneled Doors & Designer Hardware •Extensive Granite Throughout •Vaulted & Beamed Ceilings •Patterned Marble Flooring •Structural Glass Showers •Elaborate Master Closets with Extensive Shelving, Packing Tables & Built-Ins. •Composition & Standing Seam Metal Roofing.
EXTERIOR SPECIFICATIONS
•Contemporary Design •Stone & Stucco Exterior with Cast Stone Architectural Elements •Roofline Foam Insulated Ceilings R-23, Spray Foamed Insulated Walls & Polycell Sealant •Double Pane Insulated Aluminum Clad Wood Windows •Oversized Insulated Wood Architectural Garage Doors •Patterned Concrete Drive & Lead Walk •Fully Landscaped & Sprinklered.
EQUIPMENT SPECIFICATIONS
•High Efficiency 96% Efficiency Lennox 16 SEER 2-Speed Zoned Air Conditioning with 10-Year Warranty & Master Zone Humidifier Unit Gas Heating & Electric Cooling •Gemini Zoned Security System with Smoke & Fire Alarm. Alpha Readout. •Audio/Video/Communications Pre-wired •Tankless Water Heating System •Category 6e Wiring Throughout •Zoned Interior Fire Sprinkler System •Lift Master Garage Door Openers •Decora Rocker Switches Throughout •Recessed Can Lighting Throughout •48” Sub Zero Side-by-Side Refrigerator •48” Six Burner Wolf Rangetop •30” Double Oven •Icemaker & Winecooler in Wet Bar •42” Lynx Gas Grill.
SPECIFICATIONS SUBJECT TO CHANGE WITHOUT NOTICE

